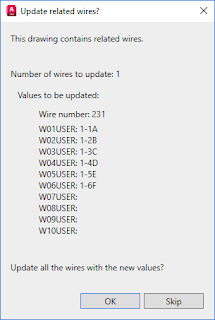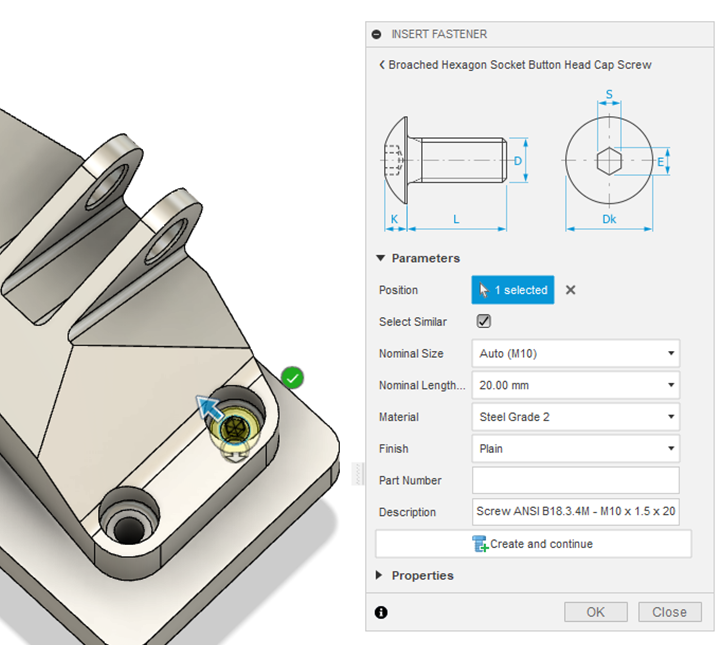This blog will examine what’s new in AutoCAD Electrical 2025.
Automatic Reports Enhancement
In AutoCAD Electrical 2025, you can now create or update a drawing list report with the Automatic Reports tool. The Drawing List report provides valuable information by extracting and displaying the settings of each drawing within the project.
Bill of Materials Report Enhancement
The Bill of Materials (BOM) report now offers an enhanced sorting capability by TAG,
providing more control on how the BOM report is organised. Additionally, the
existing Schematic, Panel, and Automatic Reports options, you can now sort the
BOM report by TAG.
This new option
allows you to easily group and categorise the BOM based on specific tags
assigned to each component.
Furthermore, the
sorting options have been expanded to include two types of sort orders:
·
Alphanumeric
· Numeric to alphanumeric
Activity Insights Enhancement
In AutoCAD Electrical 2025, the Activity
Insights feature has been enhanced to provide more detailed information about
events related to project-wide updates.
Wire Type Synchronisation
When the wire type connected to
the source arrows is updated, the wire type is synchronised for all destination
wires in the network that share the same signal code across multiple drawings.
If the destination drawing does not contain the new wire type, new wire layers
are automatically created along with their properties. However, if the wire
layer already existed in the destination drawing when synchronised, any
modified properties of the wire layer from the source were not propagated to
the destination.
Now, when wire layer properties
such as wire colour, size, line weight, line type, and wire layer user
attributes are modified, and the wire type is updated at the source arrow, the
synchronisation process ensures that all wire layer properties are overwritten
in the destination wire layers from the source drawing.
Note: When
propagating wire layer properties, including colour changes, from the source
drawing to the destination drawing, a save action is required in the
destination drawing to reflect the colour changes.
Wire Number User Attributes
Synchronisation
Previously, editing the wire
number user attributes of one block did not trigger automatic updates for other
wire number blocks within the same network. This lack of synchronisation often
led to inconsistencies and required time-consuming manual adjustments.
In AutoCAD Electrical 2025
toolset, when you make edits to the user attributes of a wire number block, the
changes are automatically synchronised to all wire number blocks within the
network that share the same wire number across multiple drawings.

Note: Wire number user attributes synchronisation
feature is supported only when editing the source/destination wire segments
that already have wire numbers assigned to them. It does not propagate to wire
numbers created when inserting a new destination arrow.
Quality improvements
·
Catalogue Lookup -
Catalogue
assignment changes for components and using the Catalogue Browser to insert
components no longer cause delays.
·
Symbol Builder
- AutoCAD Electrical now retrieves family names from the SQL database within
the Symbol Builder.
No more random crashes when
adding attributes or performing other actions in Symbol Builder.
·
Cross-Reference
- When removing a child component, the graphical cross-referencing format in a
project now only changes the display of the removed xref values on the parent
component to SPARE.
The SHEET attribute in source and
destination arrows also updates the XREF value.
·
Copy Project -
The destination folder in the Copy Project
dialog box now retains the user-set location.
·
Reports
- Splitting a PLC with accessories no longer
causes duplicate counts in the BOM report.
The Symbol list report now
displays the descriptions in the .dat file
without automatic conversion to uppercase.
·
Wire Type Update
- When transferring a wire layer with the same
wire color name as another layer in the second drawing, the wire color and size
are now copied to the other drawings.
·
Project Manager—Quick
renaming of drawings in large projects or selecting multiple items in Project
Manager no longer causes crashes.
·
Library—The
Panel Library folder from PILZ now has the correct name, CR, for the Control Relays folder.
·
Symbol List
Report - Generating
the Symbol list report no longer produces an error when the User Attributes
file has the same name as the project name.
The Symbol List report now
supports symbol block names with up to 60 characters.
·
Component Wire
List Report - Generating
the Symbol list report no longer produces an error when the User Attributes
file has the same name as the project name.
The Symbol List report now
supports symbol block names with up to 60 characters.
·
Insert
Footprints - Inserting panel
footprints using the schematic list for Peer-to-Peer Cross Discipline
components no longer results in an error.
·
Panel BOM—The Panel BOM
(Displayed in Purchased list) is now correctly sorted
according to the .set file
in Automatic Reports and Panel Report.
·
Marking Menu
- The correct Change/Convert Wire Type icon now
displays in the marking menu.
·
Location View
- Wire connection details are now displayed for Plug and Jack connectors with standard
pins, even when the value of [X1TERM01] is blank.
When a wire number is deleted on
one side of the parent Plug and Jack connector with a common pin, the Plug and
Jack are no longer combined.
·
Migration Utility
- No more invalid entries in the AB PINLIST table after migration.
Customisation of AEMIGRATION
behaviour is now restored using the .map file.
A CATEGORY column is now added if
the source database does not have one, such as in PLC database migration.
·
Other Features
- Clicking the Cancel button in the File(s) Unavailable for Processing dialogue
box now correctly reverts to the previous state.
The shortcut menu no longer
disappears within floating drawing windows.
If you would like further information on the
benefits of using AutoCAD Electrical for your electrical design, please contact
Symetri to arrange a consultation. We
offer scheduled AutoCAD Electrical Essentials training and bespoke training to
help you work smarter for a better future.













