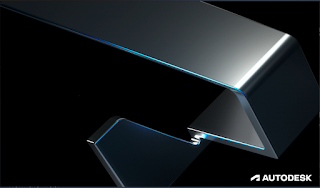A drainage design software platform called InfoDrainage makes it possible to create Sustainable Drainage Systems (SuDS), Green Infrastructure, and traditional drainage systems. Both storm and foul networks are supported, permitting 1D and 2D simulations of multiple storms simultaneously.
InfoDrainage
comes in two distinct tiers: Standard and Ultimate. InfoDrainage Ultimate
offers all the features of the Standard edition in addition to 2D analysis and
integration with Civil 3D. These features are discussed in this blog, along
with some of the restrictions of the Standard version and, if available, any
alternative workflows.
2D ANALYSIS
INFODRAINAGE ULTIMATE
A 2D analysis that shows the depth and speed of the exceedance flows
in a plan view can be used to assess the flood danger to property or people
during an extreme event.
INFODRAINAGE STANDARD
InfoDrainage
Ultimate is the only product that offers this functionality.
CIVIL 3D INTEGRATION
INFODRAINAGE ULTIMATE
Using a special
ribbon, which is available for Civil 3D 2020 and later
versions; pipe networks, surfaces, and catchments from Civil 3D can be easily
exported to InfoDrainage. Parts mapping can be used to choose the InfoDrainage
connections and junctions that will substitute the Civil 3D pipes and
structures after the network has been exported from Civil 3D as a storm or foul
network. If there are numerous iterations between InfoDrainage and Civil 3D,
this mapping will be remembered, and templates of this correlation can also be
saved for use in other drawings.
In Civil 3D, the
import procedure can build a new pipe network or update an existing one, making
it easier to synchronise any changes made to the design. If the network in
InfoDrainage includes any elements (such as ponds, swales, cellular storage, or
open channels) without an equivalent structure or pipe in Civil 3D, those
elements will be included in Civil 3D using polylines, feature lines,
corridors, and surfaces. Multiple barrel connections are also supported and
will appear in Civil 3D as multiple pipes.
INFODRAINAGE STANDARD
InfoDrainage
Standard does not include a dedicated ribbon in Civil 3D. Although some
InfoDrainage objects can be transferred using an intermediate file format, like
AutoCAD, LandXML, or a shape file, it is frequently necessary to manually update
and even model those objects in Civil 3D. Additionally, the Standard edition of
Civil 3D only allows for manual updating of Civil 3D items (such as pipe
diameters or slopes).
Using the
Standard version necessitates exporting each object from Civil 3D to an
intermediary file format and then importing that file from InfoDrainage,
whereas the Ultimate version will export all the objects (pipe networks,
surfaces, and catchments) and their properties simultaneously.
InfoDrainage
Standard does not allow straight import of civil 3D catchments. The Civil 3D
model must be exported to an AutoCAD format prior to importing the catchments
from that file. Since the catchments will be generated in InfoDrainage from
polylines, the catchment names and runoff coefficients must be manually edited
to match the values of the Civil 3D catchments.
It is possible
to create new objects or change existing ones when importing an InfoDrainage
file into a Civil 3D drawing that already exists. The diameters, slopes, and
other dimensions of current pipes and structures can all be updated using this.
A Civil 3D network can be modified to match the InfoDrainage file by adding new
branches or removing old ones. This is not feasible with the Standard version;
you would have to manually compare the two networks to look for those changes.
Similar to how
you would export them, pipe networks and surfaces can be imported into Civil 3D
using the LandXML file. The LandXML file does not contain stormwater controls
(such as ponds, swales, cellular storage, etc.) or non-pipe connections (such
as channels), so they must be imported separately. They can be imported as 2D
polylines from Civil 3D using a shape file. The objects would then need to be modelled
using Civil 3D tools. They are brought immediately as
3D objects using feature lines and surfaces by the InfoDrainage Ultimate
ribbon.
Using a shape
file, catchments can be imported into Civil 3D as 2D polylines. You then need
to create each catchment from a polyline, rename them, assign a structure, and
update the runoff coefficient using the values from InfoDrainage.
This video provides a quick comparison of these tasks performed in InfoDrainage
Standard and Ultimate, or just in InfoDrainage Ultimate if no other workflows are
available for the Standard version.
Do you need more help in Civil 3D?
Take a look at our wide range of Civil 3D courses here.
Alternatively, please do not hesitate to contact SYMETRI on 0345 370 1444 or email us at info@symetri.com for more information.





































