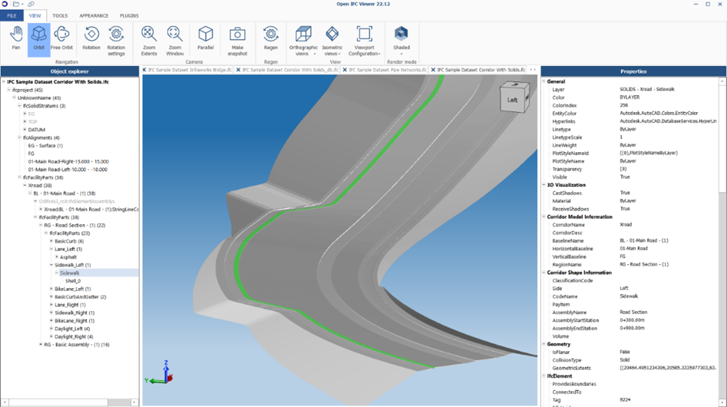In the past few years, the word “collaboration” is applied to all discussions on improving organisations within the AEC industry, and indeed the industry as a whole. And rightly so. A number of historical problems in the industry can be associated with failures in collaborative efforts, which isn’t a surprise. Projects involve numerous parties, constantly exchanging masses of knowledge over time (often years), in various formats, via varying workflows and practices and in alignment with a host of requirements. How could everything possibly be done correct? Well, honestly, it can’t. However, we can certainly get the rate of error much nearer to zero and lessen the impact of misfortune when it does occur. How, may you ask? Through the use of skill, and tools.
One tool being Autodesk Construction Cloud (ACC). ACC is a powerful collaboration platform, allowing AEC professionals to work cooperatively seamlessly across the different disciplines. The platform provides a range of both tools, and features enabling team members to share data, communicate effectively, and collaborate on a variety of project tasks, from Design to Operations. In this blog, we will discuss how ACC can be used across disciplines, to help improve communication and collaboration (and there is that word again!).
Autodesk Docs
As the Common Data Environment for ACC, Autodesk Docs
holds a number of very valuable tools, which help teams coordinate in an
assortment of different ways.
You can utilise ‘Transmittals’ to notify other teams of updates, and ‘Permissions’ enabling teams to view only the data that is correct and relevant to them. ‘Markup’ and ‘Commenting’ allows stakeholders have their say in documents, including drawings and models, where previously they might have needed specialist software licencing, as well as knowledge to have their say. ‘Issues’ is the centrally accessible tool used for tracking and resolution, which can be personalised for different kinds of Issues (like Fire), and even linked to Revit allowing pins flagging clashes or other items to be shared directly between different teams, using the free add-in.
And of course, everything is versioned in Autodesk Docs with the capability to view older revisions of files and documents, and even roll back to one of these revisions. This also allows the ability to compare the versions of drawings and models, to gain a full understanding on the impact of any changes that have been made.
Design Collaboration
Design Collaboration’s purpose is to overcome
the time old problem of using incorrect, or dated information given from other
teams. The focal point of the module is the swim lanes, which effectively
visualise when “Packages” are distributed between each design team. Depending
on the appearance of these “Packages” on the swim lanes, it both indicates the
high-level contents and whether your workforce has retrieved the data to your
own folders, in a process called “Consuming”.
These features allow teams to control the flow of their knowledge, including both ingoing and outgoing, as well as monitoring changes in an easy to manage, visual based environment.
Model Coordination
Focusing more on the 3D aspect of cooperating
with other teams, the Coordination module enables teams to run both cross-discipline
and internal clash checks, updating automatically when latest models are
uploaded. This can be achieved across a variety of formats (detailed below),
meaning coordination is accessible to all parties involved, no matter what
software they are using. Issues are then able to be created of items of
interest found and assigned to either internal or external teams.
When designing in Revit, these clash issues
can be presented and reviewed directly within the model, using the forementioned
issues add-in.
For those companies with embedded clash detection process in Navisworks, the add-in allows models and views to be opened straight from Model Coordination. Issues can be made directly in Navisworks and synchronised automatically with ACC.
Collaborate Pro
Utilising the cloud sharing capabilities of
Revit, Civil 3D and Plant 3D,
Collaborate Pro allows work shared models to be hosted on ACC. Collaborate Pro
users additionally have all the advantages included in Design Collaboration and
Model Coordination.
Autodesk Build
Autodesk Build provides tools that are regularly
used during the Construction stage, from Project Management to Quality to
Project Closeout. It can be used to oversee project workflows, track project
milestones, as well as communicate with internal or external team members. Teams
that are on-site can use Autodesk Build to manage inspections, issues, and tasks,
guaranteeing that construction progresses both smoothly and on schedule. RFI’s can
be issued to communicate the need for extra information from either the client,
or other stakeholders.
The Conclusion
Autodesk Construction Cloud is armed with a
myriad of capabilities, helping support AEC professionals within the industry
across organisations to achieve a collective goal. If collaboration is important
to you and your projects, and you’d like to find out how we have assisted past
clients in the ACC platform or BIM, and how we can help you too, please get in contact
with us to book in an appointment.







