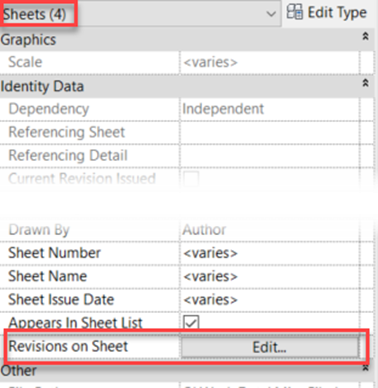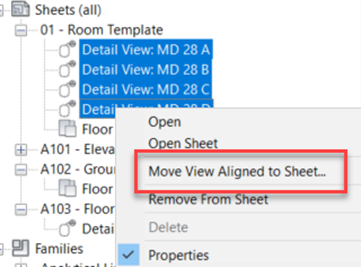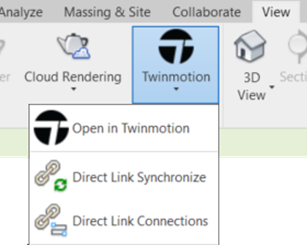I thought I would try and give a little bit of insight into why we learn. I’m not referring to the physical bits, the synapses joining together to form memories which can be accessed at any time. No, I mean the actual motivating elements which gets us up and out of our seats and into a classroom. There are many reasons why we do this, and I will only cover a couple of them in this blog. I will also try and fit a type of learning to each motivation.
School
In the civilised world, we don’t really have the
choice in whether going to school or to be home schooled, so I won’t be spending
time covering this. I am more interested in when we have a choice in whether we
learn or don’t learn, so we begin this a little later in life when we are
gainfully employed.
Employee Placements.
A lot of companies today offer employee placements,
this commonly comes in the form of the employee doing day release at University
or College, helping gain some form of qualification which should be related to
their job. I am all for this personally, but again, do many people actually
have a choice in this? Especially in the case of apprenticeships, where this
will be a stipulation rather than an option. If you get the chance of having
this option offered to you, grab it with both hands. In my perspective, you are
basically being paid to learn which is Nirvana in my mind.
Wanting new employment.
I have also been told that sometimes people don't
stay at the same company for 25 years, as I have. So, if you are looking for a
new job, do you even have all the necessary qualifications to even get to an
interview stage? This is probably the hardest of all the motivating factors I find
to go through. You read the job descriptions, and realise that you are not even
close to getting to an interview for the role, so what do you do? You must
weigh up whether you want to pay for a course on your own, so you get the
necessary qualifications to make your CV pass inspection. It is however a
gamble, and quite a big gamble for that. You really need to step back and have
a think about your happiness, as well as your future. Is your current job
really that unbearable, that you want to open your wallet? Realistically
speaking though, unless you are looking for a complete career change i.e
Mechanical Engineer to Cake Decorator, I'm not sure that it really is that
necessary. You have fallen into a vicious circle that really is the whole point
of me writing this article, your current role does not provide you with
continuous learning and training, therefore you don’t have the skills to help
you get another job. Why don’t you look at it like this, would you be happier
in your current role if you got some training? Studies show that employees are
much more content in their job roles if they get trained each year, it also demonstrates
that the employer values you. If you ask for some training, great organisations
will want you to do it.
This reminds me of a story, recently I helped train
an engineering company that were really getting hit on productivity, nobody was
innovating and basically, they were operating the same way for the last 20 years.
In a management meeting held, the subject of CAD training was raised, which
would cost £20,000 for all employees to get some training that they desperately
needed. The Financial Director posed the question "What happens if we
spend on all this money on CAD training, and all of the staff armed with new
skills get up and find another job". The Engineering Director's response in
return was.
"What
happens if we don't train all of these people and they stay?"
Your employer sends you on a training course
There are two different ways you can look at this,
and which one you choose all depends on your outlook on life really.
- My employer values the work that I produce and
recognises that my skills need updating for me to keep the best
productivity, they are willing to spend money on me to aid in me achieving
this.
- My employer thinks I am not very good at my job
and implies I need to get some training, so I am not just taking up desk space,
but so I can actually contribute to the company.
If your answer to the above statement was number 1,
then you find online learning beneficial, as you will be motivated to actually
take the time and use the online resources given resulting in you to get more
productive, you would however gain more from attending some classroom training,
as the teacher should be able to pitch the training to your level, as well as
tailoring the course to put into perspective for your job. If your answer was number
2 however, then a classroom course would definitely be needed. Someone who isn’t
motivated to attend a course, will not spend the time to learn from an online
resource. They will always be too busy.
Remember every day is a school day!















