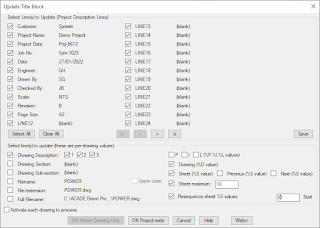A round up of the latest advancements to the Autodesk Construction Cloud
unified platform.
1. Desktop
Connector
Additional functionality has been
added to the desktop connector for Autodesk Construction Cloud which allows
you to view files online. All you need to do is right click on a document and
press "View Online."
2.
Auto-tagging photos in Autodesk Build
Currently in beta, this new feature
allows you to upload a photograph to Autodesk
Build and the system will automatically add tags
which identify the contents of the photos.
3. Reverse
referencing photos in Autodesk Build
Previously you had
to add a photograph to items such as assets, forms, sheets or submittals
in Autodesk
Build. However with this new feature, you no longer need
to create these documents first.
4. Issue
Interactions in Autodesk Build
There have also
been some changes to the way that you can interact with issues in Autodesk Build. There is now
functionality which allows you to bulk edit & bulk delete issues meaning
you can make adjustments to a whole raft if issues in one go eg reassigning
them to a different subcontractor etc.
5. Forms
in Autodesk Build
Within the forms section of Autodesk
Build, you can now easily import existing forms from PlanGrid.
6.
Watchlists in Design collaboration
The new "Watchlist" feature within Design Collaboration gives
you the ability to monitor models. For instance as an MEP designer, you may be
interested in the architectural model and specific items within it eg internal
walls, ceilings, doors etc.
7. Project
Templates in Autodesk Docs
There have also been some updates at
the account level to project templates. The range of things that can be set at
template level is now broader.
8.
Templates & RFIs in Autodesk Build
Within Autodesk Build, you can now
create and organise form folders and configure form templates. You can also now
set up RFI roles & permissions, set the RFI workflows, add customised
fields, and set whether closed RFIs can be opened, or once closed, make them
available for everyone to view.
9. Submittals & Assets in Autodesk Build
Users of Autodesk Build now have the
ability to configure role based permissions, custom responses and edit
submittal types. Within assets we can now configure categories, custom fields
& status sets and map them to correct categories.
10. Creating templates in Autodesk Takeoff
Lastly, we now have
the ability to create project templates within Autodesk
Takeoff. This new feature allows you to configure project
settings for packages, including measurement systems, classifications and
definitions per takeoff types.
Watch this video
from our Construction Consultant Rob Torres to find out more about the latest
releases to Autodesk Construction Cloud https://www.youtube.com/watch?v=TWXEjWpc4Ho
For further
information, please visit our webpage or get in
touch with us.





















