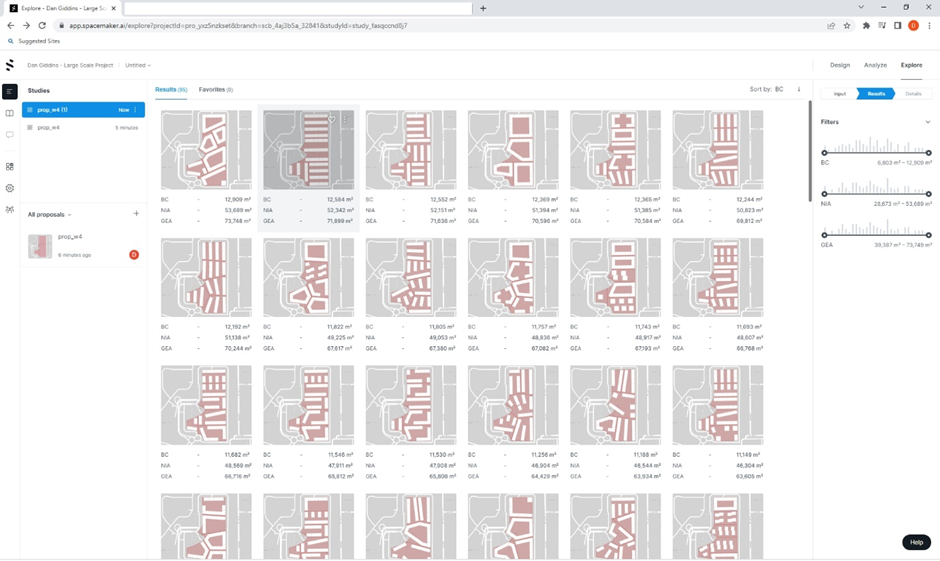With the recent release of Autodesk Revit 2024, it's a
very exciting time. An interest of mine was in the inclusion of Twinmotion.
If you read my previous blog, you may
recall that I discussed the Twinmotion plugin for Autodesk Revit 2023 as
well as the workflow between Revit 2023 and Twinmotion 2022. I also looked at
how to install the Datasmith plugin within Revit.
I was happy to discover that the connectivity between Revit 2024
and Twinmotion 2023 has significantly improved. This blog post will outline the
changes.
Opening Revit
and Twinmotion
When you launch Revit 2024 and
notice that the dark interface is now an option, it's a great development for a
CAD and CGI visualiser. It aligns with AutoCAD, 3DS Max, and Unreal Engine, and significantly
enhances colour optimisation in a creative workflow.
Moving on to Twinmotion, the good news is that Revit Access now
enables you to obtain the 2023 edition of Twinmotion. There are numerous
enhancements included in this version, which I will detail in my upcoming blog
post.
Activating
your Twinmotion Access
Go to the
Twinmotion Access from the Products and Services page on your Autodesk login.
Upon activating Twinmotion Access, you will be redirected to Twinmotion.com
where you can download the latest 2023.1.0 release of Twinmotion.
Keep in mind
that Twinmotion necessitates a capable GPU (Graphics Processing Unit), as
indicated in the Check System Requirements section on the download page.
Particularly, for the Path Tracer feature, you'll need a GPU such as Nvidia RTX
2000 or higher.
Download the
Twinmotion 2023.1.0 and install it.
Installing the
Datasmith plugin on Revit 2024 is unnecessary. All you need to do is open Revit
and have the project available. Twinmotion will now appear on the view tab.
Open,
Synchronise and Export
You now have the
choices to either Open in Twinmotion, Synchronise, or Export. Choose the Open
option in Twinmotion and the model will be sent directly to Twinmotion,
provided that it has been installed as previously mentioned.
Use the option
New Project, as this is the initial import to Twinmotion.
When you save
your Twinmotion project, it becomes linked to the Revit project. This means
that any changes or additions made to the Revit project can be synchronised to
the Twinmotion project.
Conclusion
The ability to
connect Revit with Twinmotion is a valuable asset for conceptual visualisation
in a dynamic workflow. I view Twinmotion as an essential component of Autodesk
Revit, and having it integrated into the View tab as a presentation feature,
rather than an external plugin on a separate tab, is truly remarkable.
In Revit,
Twinmotion is clearly a huge improvement to the presentation of a project.
Being able to Auto Sync while still having the
option to export to Datasmith is a significant advantage, as it allows the
Revit project to integrate with Unreal Engine for further immersive
capabilities.
Once again, the
Autodesk Access to Twinmotion provides all the features of Twinmotion direct
from the Epic Games launcher, but the cloud-based features are still
restricted.
I've been
conducting various experiments since the release of Twinmotion 2023.1 and Revit
2024, and I can confidently say that the workflow from project design to
presentation is seamless and maintains conceptual design continuity with the
Auto Sync feature in Twinmotion.
If you would like to discuss how you can get the most out of Twinmotion within Autodesk Revit, please get in touch with SYMETRI on info@symetri.co.uk or call us on 0345 370 1444 for more info.















